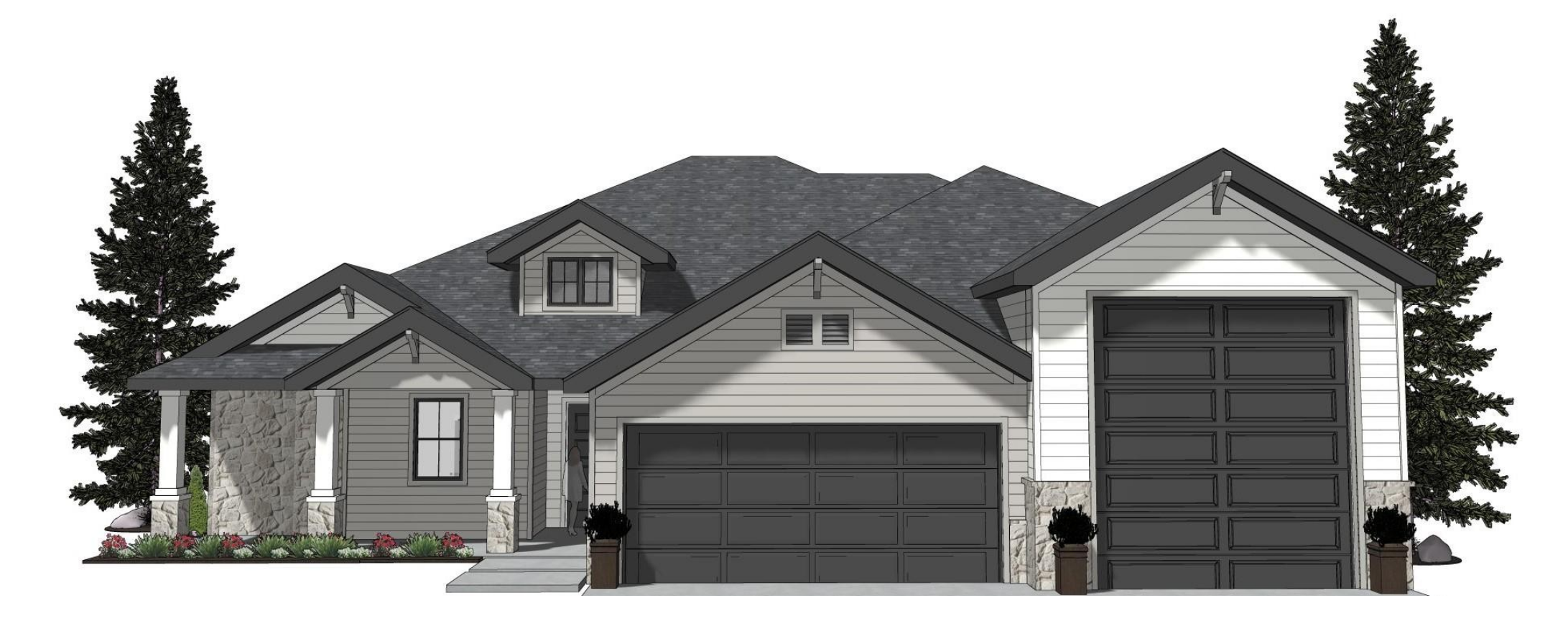3 BED · 3 1/2 BATH · 2401 SQFT, office, RV
$980,000
MLS#
The Dakota plan is a single story, 3 bed, 2 1/2 plan with an Over sized RV garage. The RV is 60’ deep designed for all the toys. Inside the home we have a larger Primary suite, office, mud bench, 2 beds that share a jack and jill bathroom. The Family room features a 16’ vault with a stone wrapped fireplace, large open kitchen and a large dining area. Home features 100'% waterproof laminate flooring, tile floors in the bathrooms, Quartz countertops, upgraded appliances and some feature walls.
Details
# Beds: 3
# Baths: 3 1/2
Total Sq Ft: 2400
Price / Sq Ft:
Garage Spaces: 5
Acres: 1
Year Built: 2025
REO/Bank Owned: No
In Foreclosure: No
Possible Short Sale: No
Class: Residential
Type: Single Family
Area: Middleton
County: Canyon
Subdivision: Country Sage
School District: Middleton
High School: Middleton
Middle School:
Elementary School:
Levels: 1 story
Amenities
Central Air, tile floors, granite countertops
Directions
East of Emmett rd on purpgle sage.



















